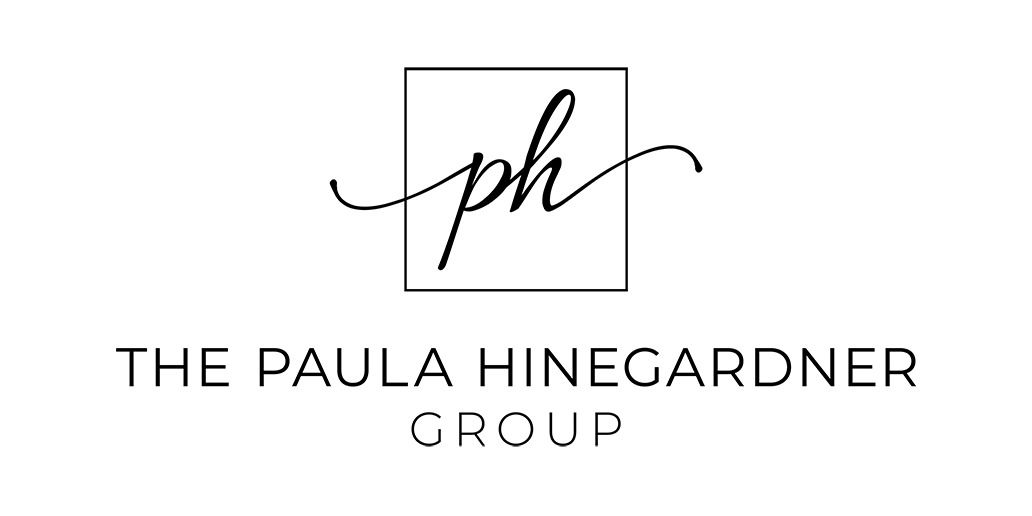121 Dylan Wds Dr
Nolensville, TN 37135
- 5 Bedrooms
- 6 Bathrooms
- 5,063 Sq/ft
- Lot 0.65 Acres
- 5 Parking Spots
- Built in 2021
Details
Just in time for summer swimming and built with the perfect blend of luxury, comfort, and unparalleled design, this breathtaking custom pool home is made for both entertaining and effortless everyday living. Step into a light-filled open floorplan where soaring beamed ceilings crown the expansive great room, anchored by a cozy fireplace & seamlessly flowing into a truly spectacular luxury kitchen. Gourmet chefs will fall in love with the high-end Viking appliances, gorgeous custom island & walk-in pantry, while guests enjoy casual conversations at the built-in spirits bar, complete with a wine and beverage refrigerator. Just off the kitchen, the casual dining area invites connection, with stylish built-ins & generous space for hosting. The main level continues to impress with a private home office, a full guest suite & an incredible laundry/mudroom featuring a custom dog bath & a cozy napping nook for your furry companion. Retreat to the luxurious primary suite, a true sanctuary with coffered ceilings, and a spa-inspired bath that includes a freestanding soaking tub, an oversized shower w/dual rain heads & body jets and exquisite designer finishes. Upstairs, the entertainment continues in a dedicated sports/media room equipped with multiple TVs, Sonos surround sound & built in bar with beverage fridge. A separate flex space is ideal for a home gym, craft room, or playroom & 3 generously sized secondary suites offer comfort and privacy for family & guests. Step outside to your personal resort: a covered patio w/a wood-burning fireplace, fully equipped outdoor kitchen(complete with a natural gas grill, stovetop, beverage cooler & three-tap kegerator), all overlooking a sparkling saltwater pool w/waterfall and twin laminar features. As the sun sets, gather around the gas fire pit & take in the sweeping views of the Williamson County countryside. This is more than a home—it’s a lifestyle. Don't miss the opportunity to make this one-of-a-kind estate yours!
Images
Videos
Floor Plans
3D Tour
Contact
Feel free to contact us for more details!

Paula Hinegardner
Keller Williams - The Paula Hinegardner Group
